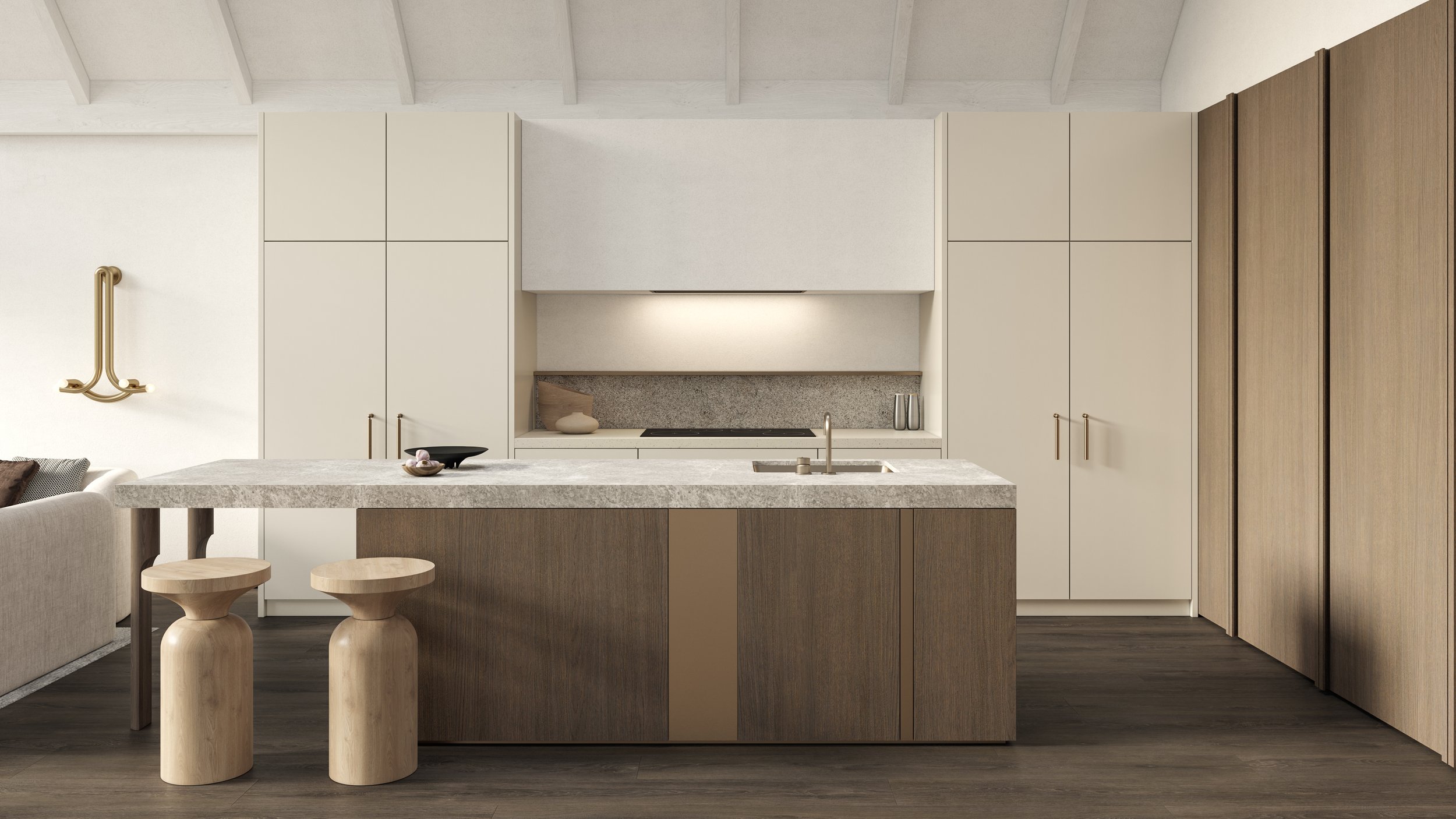Matakana Residence
MB RES | This architecturally designed home is situated in Matakana, a region of personal connection and a place I spend a lot of time. The interior creative direction takes cues from the contemporary architecture designed by Nick Rowe with build by Selah Homes. We cultivated a palette called Basalt which was drawn from earth.
A curved oak wall leads you from the entry into the open kitchen, dining and living areas. This curved wall also integrates a door into the scullery and adds further emphasis to the timber references and warmth of the home
The kitchen island benchtop is constructed from Tundra Grey natural stone and is weighted by turned timber legs to emphasise the sculptural detailing that is carried throughout. Backwall cabinetry is lacquered and conceals the refrigeration amenity. Custom EHI brass cabinet pull handles flank each of the cabinets. The island front is Quarter Cut oak and divided by aged brass panel inserts, this metallic element is referenced through the cooktop drawers, fireplace vertical rib details and decorative lighting selections. Subtle ledges and shelving allow for curated moments of display and focal points of the home.
The Escea fireplace consists of a recessed stone insert and vertical brass ribs and the living room is softened out with sculptural pieces of furniture, drapery and accessories. These moments allow for connection, growth and rest.
Render by Novoselov Visual









